What is the flat pack container house?
A prefabricated flat pack container house is a modular living space that is manufactured in a factory and then shipped to the site for assembly. These structures come in various configurations and are designed to be stackable, offering flexibility in terms of layout and design.
Prefabricated flat pack container homes are an affordable and sustainable option for you seeking an alternative to traditional housing methods. They are quick to assemble, taking only a few days to construct on-site, and require minimal labor and building materials. Additionally, they offer durability and insulation, making them suitable for a wide range of weather conditions.
Details
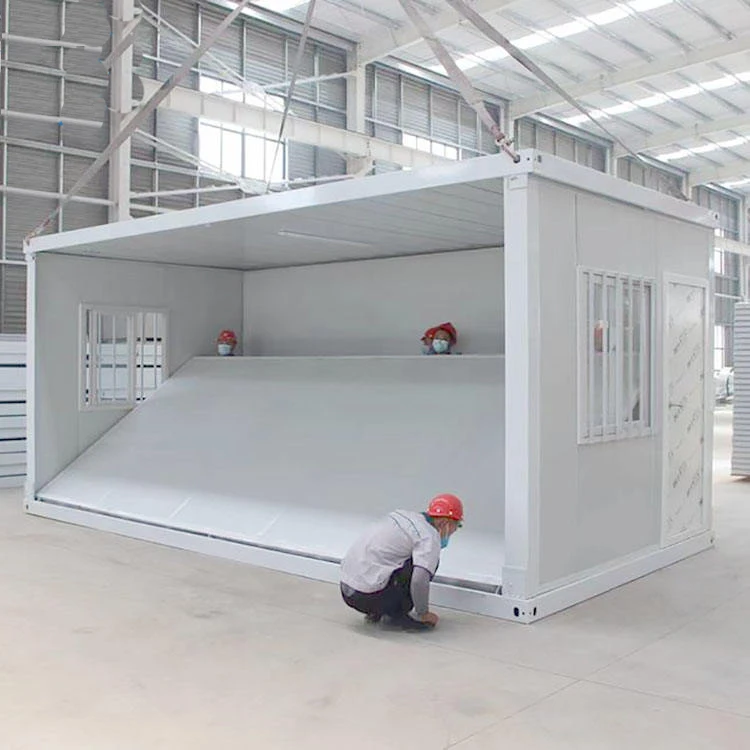
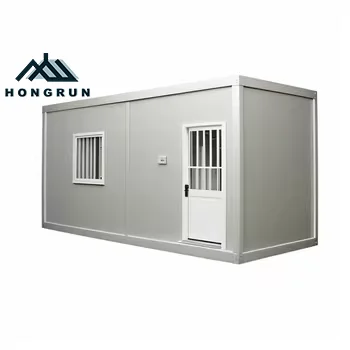
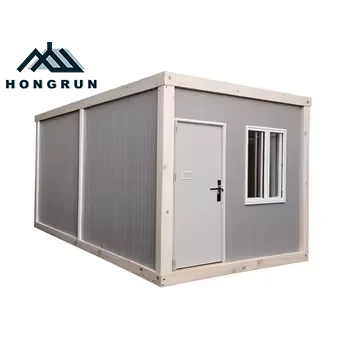
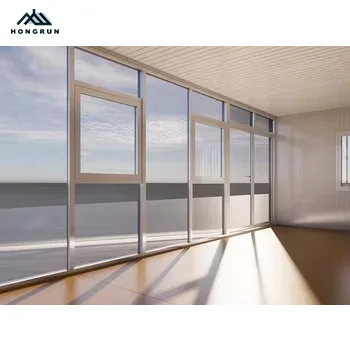
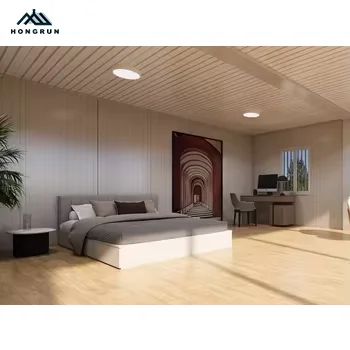
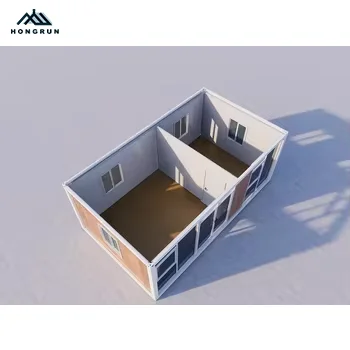
- High-quality and durable material
- High production efficiency and a large inventory
- Fast installation and short construction period
- Thermal insulation, fireproof, windproof
- No need for decoration, you can move in after the installation
- Low cost, reusable, and easy to move
- Highly customizable, with optional sizes, materials, patterns, etc.
- One-stop solution, including furniture, electrical appliances, etc.

| Item | Specification |
| Size | 5900*2450*2570mm |
| Steel Structure | Prefab steel structure |
| Wall Color | White grey and more(Depending on quantity |
| Roof | 0.326/0.376/0.426/0.476mm THC steel sheet |
| 50mm THC EPS / rock wool / glass wool / pu sandwich panel | |
| Door | 0.326/0.376/0.426/0.476mm THC steel sheet |
| 50mm THC EPS / rock wool / glass wool /pu sandwich panel with | |
| Window | Aluminum PVC sliding door with security bar |
| Floor | MGO / cement fiber floor board |
| Electricity | Pre-wired with lighting and circuit distributor installed |
| Wind Resistance | Grade 12Wind, wind speed≤120 km/h |
| Earthquake Resistance | Grade 8 |
| Snow Load Capacity Of Roofing | 0.6kn/m2 |
| Live Load Capacity Of Roofing | 0.6kn/m2 |
| Wall Permitted Loading | 0.6kn/m2 |



















For Product:
1. What tools and equipment are required for container installation?
For Service:
1. Can you guide the installation?
